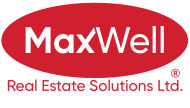About 66 Arthur Close
ATTACHED GARAGE | NO CONDO FEES | TWO ENSUITES | Welcome to this beautifully designed 2-storey duplex, a SMOKE-FREE and PET-FREE home that has been well cared for by ONLY two owners. The main floor features an open-concept kitchen and living area with large WEST-FACING windows that fill the space with natural light and offer perfect sunset views. Stay comfortable year-round with CENTRAL AC as well. Stepping outside from the living area to a spacious composite flooring deck, ideal for summer evenings and overlooking the impressive yard. The kitchen offers a large island with plenty of counter space, a PANTRY, and direct access to the attached garage. A powder bath adds extra functionality to top off the main floor. Upstairs, you’ll find two generous bedrooms, each with its OWN EN-SUITE, while the primary suite includes TWO WALK-IN CLOSETS. For added convenience, UPSTAIRS LAUNDRY splits the two bedrooms. The fully developed lower level expands your living space with a bright family room, a full bathroom, and a walkout to a second deck—perfect for enjoying long summer nights. Recent work includes: NEW SHINGLES (2019), Added extra insulation to a total of R-51.6, NEW HOT WATER TANK, Composite deck flooring on top deck. Amenities within 2km of home: East hill shopping centre, Grocery stores, Fast food, Schools, Collicutt Centre. Bower Place (5km).
Features of 66 Arthur Close
| MLS® # | A2252851 |
|---|---|
| Price | $369,900 |
| Bedrooms | 2 |
| Bathrooms | 4.00 |
| Full Baths | 3 |
| Half Baths | 1 |
| Square Footage | 1,110 |
| Acres | 0.07 |
| Year Built | 2005 |
| Type | Residential |
| Sub-Type | Semi Detached |
| Style | 2 Storey, Side by Side |
| Status | Active |
Community Information
| Address | 66 Arthur Close |
|---|---|
| Subdivision | Aspen Ridge |
| City | Red Deer |
| County | Red Deer |
| Province | Alberta |
| Postal Code | T4R 3M5 |
Amenities
| Parking Spaces | 4 |
|---|---|
| Parking | Parking Pad |
| Is Waterfront | No |
| Has Pool | No |
Interior
| Interior Features | Central Vacuum, Kitchen Island, No Animal Home, No Smoking Home, Pantry, Vinyl Windows, Walk-In Closet(s) |
|---|---|
| Appliances | Dishwasher, Electric Stove, Microwave, Refrigerator, Washer/Dryer |
| Heating | Forced Air |
| Cooling | Central Air |
| Fireplace | No |
| Has Basement | Yes |
| Basement | Finished, Full |
Exterior
| Exterior Features | Balcony |
|---|---|
| Lot Description | Back Lane, Back Yard, Landscaped, Lawn, Private, Rectangular Lot |
| Roof | Asphalt Shingle |
| Construction | Vinyl Siding |
| Foundation | Poured Concrete |
Additional Information
| Date Listed | August 30th, 2025 |
|---|---|
| Days on Market | 1 |
| Zoning | R-D |
| Foreclosure | No |
| Short Sale | No |
| RE / Bank Owned | No |
Listing Details
| Office | Royal LePage Network Realty Corp. |
|---|

