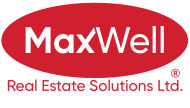About 164 Dixon Crescent
Welcome to 164 Dixon Crescent, a beautifully updated two-story home nestled in the heart of Deer Park Estates — one of Red Deer’s most sought-after family neighborhoods. This modern 3-bedroom, 3-bathroom home offers 1,261 sq. ft. of inviting living space designed for comfort, functionality, and style. Step inside to a warm and welcoming living area highlighted by a cozy fireplace and modern finishes throughout. The bright kitchen offers ample counter space and storage, flowing seamlessly into the dining area — perfect for family meals and entertaining guests. Upstairs, you’ll find three spacious bedrooms, including a comfortable primary suite with its own ensuite bath. The lower level provides plenty of potential for future development or extra storage. Enjoy summer evenings in your large backyard, ideal for kids, pets, or hosting weekend barbecues. Located just minutes from all levels of schools, parks, and the Collicutt Centre (featuring a field house, swimming pool, hockey rinks, and fitness facilities), this home offers convenience and community at your doorstep. Whether you’re a first-time home buyer or a growing family, 164 Dixon Crescent is move-in ready and waiting for you to call it home.
Features of 164 Dixon Crescent
| MLS® # | A2269519 |
|---|---|
| Price | $424,900 |
| Bedrooms | 3 |
| Bathrooms | 3.00 |
| Full Baths | 2 |
| Half Baths | 1 |
| Square Footage | 1,262 |
| Acres | 0.12 |
| Year Built | 1989 |
| Type | Residential |
| Sub-Type | Detached |
| Style | 2 Storey |
| Status | Active |
Community Information
| Address | 164 Dixon Crescent |
|---|---|
| Subdivision | Deer Park Estates |
| City | Red Deer |
| County | Red Deer |
| Province | Alberta |
| Postal Code | T4R 2H5 |
Amenities
| Parking Spaces | 5 |
|---|---|
| Parking | Off Street, Parking Pad, Single Garage Attached |
| # of Garages | 1 |
| Is Waterfront | No |
| Has Pool | No |
Interior
| Interior Features | Ceiling Fan(s), Central Vacuum, No Animal Home, No Smoking Home, Open Floorplan |
|---|---|
| Appliances | Dishwasher, Refrigerator, Stove(s), Washer/Dryer, Window Coverings |
| Heating | Forced Air |
| Cooling | None |
| Fireplace | Yes |
| # of Fireplaces | 1 |
| Fireplaces | Wood Burning |
| Has Basement | Yes |
| Basement | Full |
Exterior
| Exterior Features | Fire Pit, Garden |
|---|---|
| Lot Description | Few Trees, Rectangular Lot |
| Roof | Asphalt Shingle |
| Construction | Stucco |
| Foundation | Poured Concrete |
Additional Information
| Date Listed | November 7th, 2025 |
|---|---|
| Days on Market | 1 |
| Zoning | R1 |
| Foreclosure | No |
| Short Sale | No |
| RE / Bank Owned | No |
Listing Details
| Office | Concept Realty Group Inc. |
|---|

