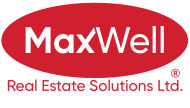About B, 3621 51 Avenue
Welcome to 3621 B 51 Avenue – a well-maintained 3-bedroom, 2-bathroom half duplex located in Red Deer's South Hill subdivision. This charming home offers a functional layout and thoughtful updates throughout, making it perfect for first-time buyers, downsizers, or investors.
Step inside to discover beautiful new luxury vinyl plank flooring on the main level, adding modern style and durability. The spacious living room features vaulted ceilings, an abundance of natural light, and a cozy gas fireplace – the perfect place to relax or entertain. The kitchen offers plenty of counter space, classic oak cabinetry, and a brand-new microwave to make daily living convenient.
The main floor also hosts a generously sized primary bedroom with double closets, as well as a full 4-piece bathroom. Downstairs, you'll find a large family room, two additional bedrooms – one with a walk-in closet and the other with double closets – a second bathroom with a shower, a dedicated laundry room, and an impressive amount of storage space.
Enjoy your morning coffee on the nicely sized front deck, or unwind in the fully fenced backyard featuring no-maintenance landscaping, front and rear gate access, and a single detached garage. This home offers peace of mind with several major updates already completed: a new furnace and central A/C in 2019 (regularly maintained), shingles replaced in 2021, and new eaves installed in 2022. Move-in ready and ideally situated close to amenities, green spaces, and transit – this property is a fantastic opportunity you won’t want to miss!

