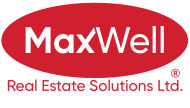About 6 Fir Street
Great value in this original-owner home situated on an oversized lot with a detached double garage with a shop space at the back, all lovingly maintained since day one. The property boasts nice curb appeal with a spacious front yard, patio stone walkway, mature south-side hedge, and tasteful landscaping. Inside, the bright living room welcomes you with a large front window, while the spacious kitchen and dining area feature abundant oak cabinetry and a front-facing window over the sink. The main level includes three bedrooms and a 4-piece bathroom, plus a rear addition completed roughly 30 years ago that houses a fully operational built-in hot tub with a pool-style pump and heater system and easy fill and drain access. The addition is finished with wood walls and ceiling and surrounded by windows for ample natural light. Downstairs offers a generous family room with an included pool table, a den, a laundry/utility/hot tub system room, and plenty of storage space. Step out the side door into a covered patio space, and enjoy the extra backyard area before reaching the oversized garage. A couple upgrades over the years include a metal roof and many vinyl windows. 6 Fir Street is ideally located just steps from Bower Ponds’ walking and biking trails and within easy reach of schools, parks, playgrounds, and shopping.
Features of 6 Fir Street
| MLS® # | A2240468 |
|---|---|
| Price | $332,900 |
| Bedrooms | 3 |
| Bathrooms | 1.00 |
| Full Baths | 1 |
| Square Footage | 1,390 |
| Acres | 0.15 |
| Year Built | 1962 |
| Type | Residential |
| Sub-Type | Detached |
| Style | Bungalow |
| Status | Active |
Community Information
| Address | 6 Fir Street |
|---|---|
| Subdivision | Fairview |
| City | Red Deer |
| County | Red Deer |
| Province | Alberta |
| Postal Code | T4N 4Y2 |
Amenities
| Parking Spaces | 2 |
|---|---|
| Parking | Double Garage Detached, Oversized |
| # of Garages | 2 |
| Is Waterfront | No |
| Has Pool | No |
Interior
| Interior Features | Vinyl Windows |
|---|---|
| Appliances | See Remarks |
| Heating | Forced Air |
| Cooling | None |
| Fireplace | No |
| Has Basement | Yes |
| Basement | Full, Partially Finished |
Exterior
| Exterior Features | Private Yard |
|---|---|
| Lot Description | Back Lane, Landscaped |
| Roof | Metal |
| Construction | Stucco |
| Foundation | Poured Concrete |
Additional Information
| Date Listed | July 15th, 2025 |
|---|---|
| Days on Market | 47 |
| Zoning | R-L |
| Foreclosure | No |
| Short Sale | No |
| RE / Bank Owned | No |
Listing Details
| Office | Century 21 Maximum |
|---|

