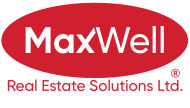About 5134 Prairie Ridge Avenue
Welcome to this beautifully updated and fully developed 5-bedroom, 3-bathroom bungalow in a fantastic family-friendly location. With a bright open-concept layout, the main floor is filled with natural light thanks to large windows throughout. The kitchen is both stylish and functional, featuring classic white shaker cabinets, under-cabinet lighting, stainless steel appliances, and a granite composite sink. Off the dining area, you’ll find a finished sunroom with a heater — the perfect space to relax year-round. The fully finished basement includes cozy in-floor heating, adding comfort during the colder months. The attached garage has been upgraded from two bays to a single oversized heated door, making parking and storage a breeze. Step outside to enjoy the back deck, ideal for entertaining or winding down in your private yard. Located just steps from a scenic walking path that leads directly to Centennial Park — complete with wetlands, playgrounds, and basketball courts. With close proximity to schools, shopping, and other amenities, this home offers the best of convenience and comfort.
Features of 5134 Prairie Ridge Avenue
| MLS® # | A2237941 |
|---|---|
| Price | $449,999 |
| Bedrooms | 5 |
| Bathrooms | 2.00 |
| Full Baths | 2 |
| Square Footage | 1,285 |
| Acres | 0.15 |
| Year Built | 2001 |
| Type | Residential |
| Sub-Type | Detached |
| Style | Bungalow |
| Status | Active |
Community Information
| Address | 5134 Prairie Ridge Avenue |
|---|---|
| Subdivision | Cottonwood Estates |
| City | Blackfalds |
| County | Lacombe County |
| Province | Alberta |
| Postal Code | T4M 0E7 |
Amenities
| Parking Spaces | 4 |
|---|---|
| Parking | Double Garage Attached |
| # of Garages | 2 |
| Is Waterfront | No |
| Has Pool | No |
Interior
| Interior Features | Ceiling Fan(s), Central Vacuum, Closet Organizers, Open Floorplan, Pantry, See Remarks |
|---|---|
| Appliances | Dishwasher, Dryer, Microwave, Refrigerator, Stove(s) |
| Heating | Forced Air |
| Cooling | None |
| Fireplace | No |
| Has Basement | Yes |
| Basement | Finished, Full |
Exterior
| Exterior Features | Garden |
|---|---|
| Lot Description | Back Lane, Back Yard, Fruit Trees/Shrub(s), Garden, Landscaped |
| Roof | Asphalt Shingle |
| Construction | Concrete, Vinyl Siding |
| Foundation | Poured Concrete |
Additional Information
| Date Listed | July 7th, 2025 |
|---|---|
| Days on Market | 2 |
| Zoning | R1L |
| Foreclosure | No |
| Short Sale | No |
| RE / Bank Owned | No |
Listing Details
| Office | eXp Realty |
|---|

