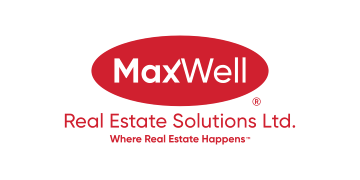About 94 Cedar Square
Welcome to this pristine home which has over 2,900 square feet of finished living space. Upon entering, you will notice the spacious entryway, the laundry room is conveniently located near the main entrance, featuring ample storage. Ascend to the main living area, highlighted by soaring vaulted ceilings, exquisite dark hardwood floors, and a charming three-sided stone fireplace, creating a cozy ambiance. The expansive kitchen is perfect for culinary enthusiasts, adorned with tile flooring, elegant granite countertops, an inviting island with an eating bar, and an expansive walk-in pantry. The main level accommodates two bedrooms and a four-piece bathroom, while the primary bedroom is privately situated above the garage. Prepare to be enchanted by the spacious walk-in closet and the four-piece ensuite, showcasing a large soaker tub and a separate shower. The fully finished basement is bathed in natural light with the very large windows and offers a versatile space, complete with two nice size bedrooms, a four-piece bathroom, a convenient wet bar, and a large family room. Enjoy the sun-drenched south-facing backyard, fully enclosed with a fence, ensuring privacy. Additional highlights of this exceptional home include a high-efficiency furnace and hot water tank, ample storage options, and underfloor heating in the basement. The attached oversized, heated garage comfortably accommodates two vehicles, along with extra storage space. Conveniently located within walking distance of schools, a playground, and parks. This home has been lovingly cared for and ready for the next family!
Features of 94 Cedar Square
| MLS® # | A2129209 |
|---|---|
| Price | $589,900 |
| Bedrooms | 5 |
| Bathrooms | 3.00 |
| Full Baths | 3 |
| Square Footage | 1,892 |
| Acres | 0.13 |
| Year Built | 2014 |
| Type | Residential |
| Sub-Type | Detached |
| Style | Bi-Level |
| Status | Active |
Community Information
| Address | 94 Cedar Square |
|---|---|
| Subdivision | Cottonwood Estates |
| City | Blackfalds |
| County | Lacombe County |
| Province | Alberta |
| Postal Code | T4M 0B4 |
Amenities
| Parking Spaces | 4 |
|---|---|
| Parking | Double Garage Attached, Front Drive, Heated Garage, Garage Faces Front |
| # of Garages | 2 |
| Is Waterfront | No |
| Has Pool | No |
Interior
| Interior Features | Breakfast Bar, Ceiling Fan(s), Central Vacuum, Closet Organizers, Granite Counters, High Ceilings, Kitchen Island, No Smoking Home, Open Floorplan, Pantry |
|---|---|
| Appliances | Central Air Conditioner, Dishwasher, Electric Stove, Microwave Hood Fan, Refrigerator, Washer/Dryer, Window Coverings |
| Heating | In Floor, Forced Air, Natural Gas |
| Cooling | Central Air |
| Fireplace | Yes |
| # of Fireplaces | 1 |
| Fireplaces | Gas, Three-Sided |
| Has Basement | Yes |
| Basement | Finished, Full |
Exterior
| Exterior Features | Other |
|---|---|
| Lot Description | Back Lane, Back Yard |
| Roof | Asphalt Shingle |
| Construction | Vinyl Siding, Wood Frame |
| Foundation | Poured Concrete |
Additional Information
| Date Listed | May 6th, 2024 |
|---|---|
| Days on Market | 13 |
| Zoning | R1M |
| Foreclosure | No |
| Short Sale | No |
| RE / Bank Owned | No |
Listing Details
| Office | RE/MAX real estate central alberta |
|---|

