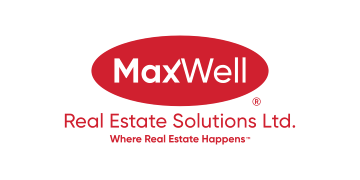About 5329 Drader Crescent
Here's a great family home on a large lot in a desirable neighborhood in Rimbey. Lots of well thought out features including a large kitchen with ample cupboard space and a door that leads to the rear covered 12 x 30' west facing deck , gas fireplace in the living room, big primary bedroom also with direct access to the back deck, and a double vanity in the ensuite with a walk in closet. There's also a big second bedroom on the main level , full bathroom and the laundry is conveniently located next to the garage access in the boot room. The fully finished basement has a large rec room with a pool table and wood burning stove, two more big bedrooms, full bathroom and storage space in with the mechanical room. The oversized garage measures 28 x 25' and is finished and heated, and there's a second garage in the back with a 24 x 13'6" heated side and a 24' x 9'6" cold storage side. The back yard also has a concrete parking pad and storage shed and looks out to green space behind the property and the community center just across the field. This home is simply a pleasure to view!
Features of 5329 Drader Crescent
| MLS® # | A2121236 |
|---|---|
| Price | $495,000 |
| Bedrooms | 4 |
| Bathrooms | 3.00 |
| Full Baths | 3 |
| Square Footage | 1,532 |
| Acres | 0.23 |
| Year Built | 2007 |
| Type | Residential |
| Sub-Type | Detached |
| Style | Bungalow |
| Status | Active |
Community Information
| Address | 5329 Drader Crescent |
|---|---|
| Subdivision | NONE |
| City | Rimbey |
| County | Ponoka County |
| Province | Alberta |
| Postal Code | T0C 2J0 |
Amenities
| Parking Spaces | 3 |
|---|---|
| Parking | Double Garage Attached, Double Garage Detached, Heated Garage |
| # of Garages | 3 |
| Is Waterfront | No |
| Has Pool | No |
Interior
| Interior Features | Ceiling Fan(s) |
|---|---|
| Appliances | Dishwasher, Electric Stove, Refrigerator, Washer/Dryer, Window Coverings |
| Heating | Forced Air, Natural Gas |
| Cooling | None |
| Fireplace | Yes |
| # of Fireplaces | 2 |
| Fireplaces | Family Room, Gas, Living Room, Mantle, Free Standing, Wood Burning |
| Has Basement | Yes |
| Basement | Finished, Full |
Exterior
| Exterior Features | Private Yard |
|---|---|
| Lot Description | Back Yard, Backs on to Park/Green Space |
| Roof | Asphalt Shingle |
| Construction | Wood Frame |
| Foundation | Poured Concrete |
Additional Information
| Date Listed | April 12th, 2024 |
|---|---|
| Days on Market | 19 |
| Zoning | R1 |
| Foreclosure | No |
| Short Sale | No |
| RE / Bank Owned | No |
Listing Details
| Office | RE/MAX real estate central alberta - RMH |
|---|

