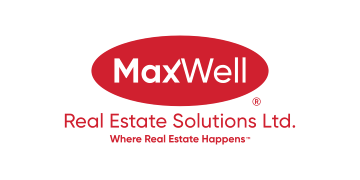About 18 Overand Place
Welcome to 18 Overand Place, a truly showstopping home from top to bottom. This is a custom built, executive home that features 6 bedrooms, 6 bathrooms and an amazing walkout basement that puts you just steps away from the Red Deer River as well as Red Deer's great trail systems. Walking into this home you are greeted by a grand entryway, that follows all the way through the completely open concept floor plan. Right off the entryway you find an executive office with a built in desk, bookshelves and cabinetry. Continuing into the main living space you are immediately drawn to the soaring 18 foot ceilings that add to the size and openness of this home. The great room has a floor to ceiling stone faced fireplace, built in cabinets and direct access to the south-west facing balcony. The kitchen is every home chefs dream. Double granite-topped islands, a granite prep sink and large granite sink, custom faced refrigerator, double oven, built in range and range hood, as well as a large walk through pantry. Through the kitchen and the stone archway and pillars you find your stunning formal dining area. The main floor is finished off with a large back entryway and mudroom off of the enormous oversized heated double garage, with a 12 foot door you can store your camper, boat, or any other toys you may have! The second floor boats 4 bedrooms, each with direct access to a bathroom. Two of the bedrooms share a 4-piece Jack and Jill bathroom and the other has a 3-piece bathroom just off the room. The primary bedroom is a true work of art, through the stone faced entryway you enter into a luxurious and private suite, room for all your furniture and there is even a cozy corner window seat to relax on. The walk through closet sports built-in cabinets and drawers and leads you into the oasis of an ensuite. Large tiled steam shower, jetted soaker tub, double vanities and a heated tile floor to keep it cozy. The basement is beautifully designed as well, featuring a large family/theatre room and full bar, perfect for the avid sports fan, a home gym and an additional 2 bedrooms and 2 bathrooms. Right out the basement door leads you to the southwest facing yard with the amazing views right in front of you. This home is minutes from Bower Ponds, shopping, schools and parks, you can easily access anywhere in the city in just a short drive.
Features of 18 Overand Place
| MLS® # | A2109483 |
|---|---|
| Price | $1,450,000 |
| Bedrooms | 6 |
| Bathrooms | 6.00 |
| Full Baths | 4 |
| Half Baths | 2 |
| Square Footage | 4,359 |
| Acres | 0.22 |
| Year Built | 2008 |
| Type | Residential |
| Sub-Type | Detached |
| Style | 2 Storey |
| Status | Active |
Community Information
| Address | 18 Overand Place |
|---|---|
| Subdivision | Oriole Park West |
| City | Red Deer |
| County | Red Deer |
| Province | Alberta |
| Postal Code | T4P 0E7 |
Amenities
| Parking Spaces | 5 |
|---|---|
| Parking | Double Garage Attached, Driveway |
| # of Garages | 2 |
| Is Waterfront | No |
| Has Pool | No |
Interior
| Interior Features | Bar, Beamed Ceilings, Bookcases, Breakfast Bar, Central Vacuum, Closet Organizers, Crown Molding, Double Vanity, French Door, Granite Counters, High Ceilings, Jetted Tub, Kitchen Island, Laminate Counters, Natural Woodwork, Open Floorplan, Pantry, Recessed Lighting, Steam Room, Master Downstairs |
|---|---|
| Appliances | Bar Fridge, Built-In Oven, Built-In Refrigerator, Central Air Conditioner, Dishwasher, Double Oven, Electric Oven, Electric Stove, Garage Control(s), Microwave, Oven-Built-In, Range Hood, Refrigerator, Washer/Dryer, Water Softener, Built-In Electric Range, Water Purifier |
| Heating | Boiler, Fireplace(s), Forced Air, Hot Water, Humidity Control |
| Cooling | Sep. HVAC Units |
| Fireplace | Yes |
| # of Fireplaces | 1 |
| Fireplaces | Gas |
| Has Basement | Yes |
| Basement | Finished, Full |
Exterior
| Exterior Features | Dog Run, Fire Pit, Rain Gutters, Built-in Barbecue |
|---|---|
| Lot Description | Backs on to Park/Green Space, Creek/River/Stream/Pond |
| Roof | Asphalt Shingle |
| Construction | Brick, Stucco |
| Foundation | ICF Block |
Additional Information
| Date Listed | February 23rd, 2024 |
|---|---|
| Days on Market | 61 |
| Zoning | R1 |
| Foreclosure | No |
| Short Sale | No |
| RE / Bank Owned | No |
Listing Details
| Office | Coldwell Banker Mountain Central |
|---|

