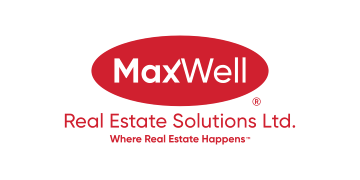About 5904 56 Street
Now here's a home for your family with room for everyone, located close to schools and a park with an oversized, private yard! This four level split has a nice layout with a large front entry way and on the main level plus a family room with a wood fireplace and wet bar, three piece bathroom, laundry room, and fourth bedroom/home office with access from the 20 x 22' garage and patio doors that open to the back deck. The second level features a nice working kitchen that opens to the dining area and living room and on the upper level you'll find the master bedroom with a three piece ensuite and it's own private balcony, two additional bedrooms and the full bathroom. The fourth level has a fifth bedroom and a rec room where a wood stove could be installed (chimney is in place) and lots of storage space in the mechanical room plus there's a great play room for the kids (or anyone under 5' tall :) Private, fenced, oasis of a back yard offers a great outdoor space with a large deck and gazebo. There's a watering system set up on a timer for the garden and gazebo area and a built-in speaker system throughout the house. The two year old furnace operates on a 3 zone system, the hot water tank is 9 yrs old and shingles are approximately 12 yrs old. This home is loaded with custom features, we know you'll be impressed!
Features of 5904 56 Street
| MLS® # | A2105170 |
|---|---|
| Price | $379,000 |
| Bedrooms | 5 |
| Bathrooms | 3.00 |
| Full Baths | 3 |
| Square Footage | 2,002 |
| Acres | 0.17 |
| Year Built | 1979 |
| Type | Residential |
| Sub-Type | Detached |
| Style | 4 Level Split |
| Status | Active |
Community Information
| Address | 5904 56 Street |
|---|---|
| Subdivision | NONE |
| City | Rocky Mountain House |
| County | Clearwater County |
| Province | Alberta |
| Postal Code | T4T 1J3 |
Amenities
| Parking Spaces | 2 |
|---|---|
| Parking | Double Garage Attached, Insulated |
| # of Garages | 2 |
| Is Waterfront | No |
| Has Pool | No |
Interior
| Interior Features | Kitchen Island, Wet Bar, Wired for Sound |
|---|---|
| Appliances | Dishwasher, Garage Control(s), Microwave, Refrigerator, Stove(s), Window Coverings |
| Heating | Forced Air, Natural Gas |
| Cooling | None |
| Fireplace | Yes |
| # of Fireplaces | 1 |
| Fireplaces | Family Room, Masonry, Wood Burning |
| Has Basement | Yes |
| Basement | Finished, Full |
Exterior
| Exterior Features | Private Yard |
|---|---|
| Lot Description | Back Lane, Back Yard, Fruit Trees/Shrub(s), Gazebo, Landscaped |
| Roof | Asphalt |
| Construction | Brick, Concrete, Vinyl Siding, Wood Frame |
| Foundation | Poured Concrete |
Additional Information
| Date Listed | February 3rd, 2024 |
|---|---|
| Days on Market | 104 |
| Zoning | RL |
| Foreclosure | No |
| Short Sale | No |
| RE / Bank Owned | No |
Listing Details
| Office | RE/MAX real estate central alberta - RMH |
|---|

