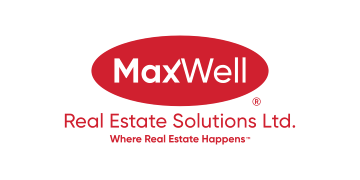About 5330 57 Avenue
This is the one!! Meticulously cared for by the original owner, this home now awaits its new family to enjoy it. The kitchen has had custom-designed Ash wooden cupboards, pullout drawers with soft closings, pantry space and well laid out functioning counter space and appliances. Hosting your family gatherings will be a pleasure with this gourmet kitchen and dining area. Living room features new vinyl flooring in 2022 and a wood looking feature wall. This floor is complete with the primary and second bedroom with nice size closets. The main 4 piece bathroom features ash cabinetry as well. Walking through the main bathroom takes you to the hot tub /rec room/party room heated by the gas fireplace . The back entry serves as the laundry room as well access to the back deck and patio area.. Enjoy the privacy of the low maintenance backyard with 6 foot fencing along the patio. Venturing downstairs you will discover a large family room , two bedrooms and office area. The 3 piece bathroom has a modern look with glass shower and upgraded cabinetry. Set on an oversized lot this home is close to schools, playgrounds, and Rocky's walking /bike path . The front yard is beautifully landscaped with mature trees and scrubs. Plenty of parking with room for an RV as well. Improvements done in 2022-new maytag fridge, vinyl flooring in living room, tile in kitchen and laundry room, and eavestroughing. 35 year shingles are 10 years old . Basement was done by a professional contractor approx. 8 years ago. Hot tub is as is where is.
Features of 5330 57 Avenue
| MLS® # | A2101243 |
|---|---|
| Price | $299,900 |
| Bedrooms | 4 |
| Bathrooms | 2.00 |
| Full Baths | 2 |
| Square Footage | 1,478 |
| Acres | 0.15 |
| Year Built | 1978 |
| Type | Residential |
| Sub-Type | Detached |
| Style | Bungalow |
| Status | Active |
Community Information
| Address | 5330 57 Avenue |
|---|---|
| Subdivision | NONE |
| City | Rocky Mountain House |
| County | Clearwater County |
| Province | Alberta |
| Postal Code | T4T 1M7 |
Amenities
| Parking Spaces | 2 |
|---|---|
| Parking | Off Street, Outside, Parking Pad, RV Access/Parking |
| Is Waterfront | No |
| Has Pool | No |
Interior
| Interior Features | No Smoking Home, Ceiling Fan(s), No Animal Home |
|---|---|
| Appliances | Refrigerator, Washer/Dryer, Window Coverings, Dishwasher, Electric Range, Microwave Hood Fan |
| Heating | Forced Air, Natural Gas |
| Cooling | None |
| Fireplace | Yes |
| # of Fireplaces | 1 |
| Fireplaces | Free Standing, Gas, Recreation Room |
| Has Basement | Yes |
| Basement | Finished, Full |
Exterior
| Exterior Features | Private Yard |
|---|---|
| Lot Description | Corner Lot, Front Yard, Few Trees, Irregular Lot, Landscaped, Street Lighting |
| Roof | Asphalt Shingle |
| Construction | Concrete, Vinyl Siding |
| Foundation | Poured Concrete |
Additional Information
| Date Listed | January 10th, 2024 |
|---|---|
| Days on Market | 109 |
| Zoning | RL |
| Foreclosure | No |
| Short Sale | No |
| RE / Bank Owned | No |
Listing Details
| Office | CIR Realty |
|---|

